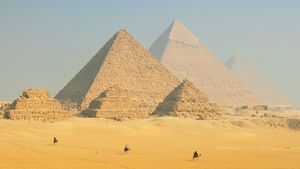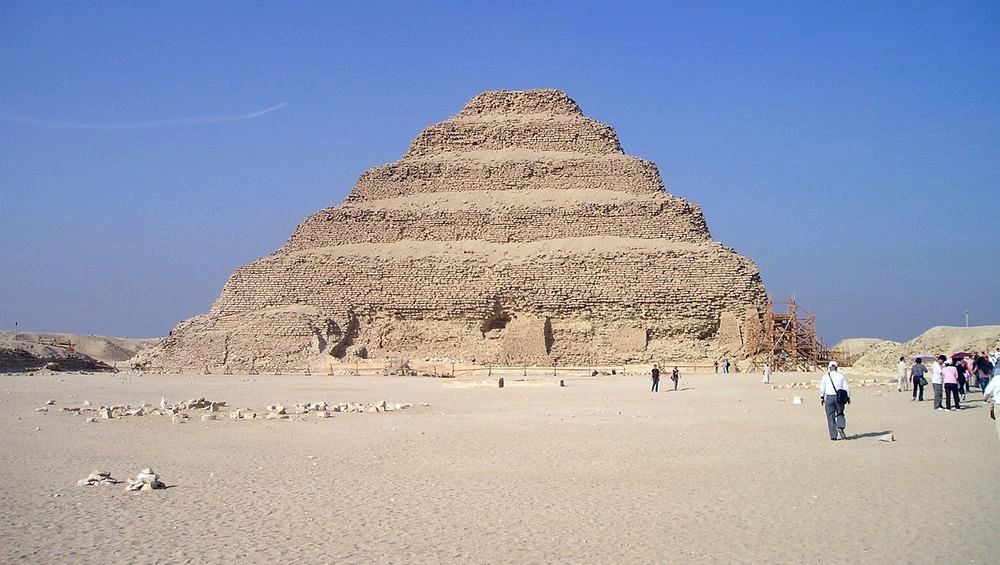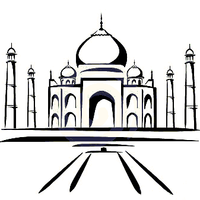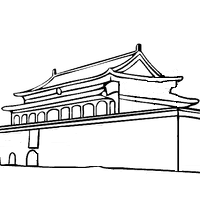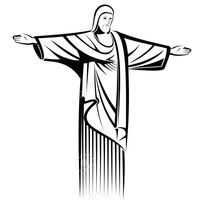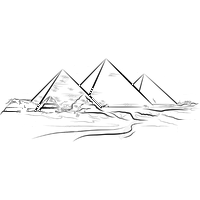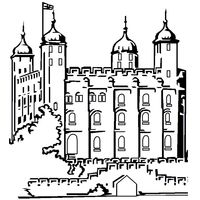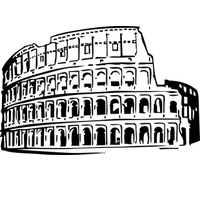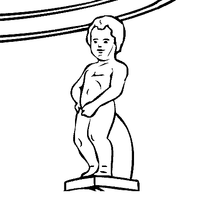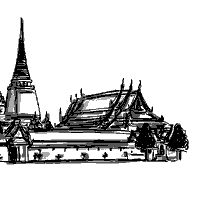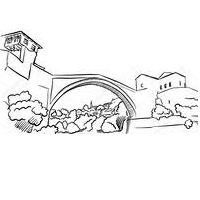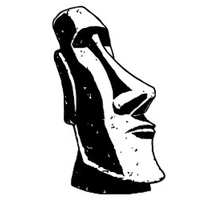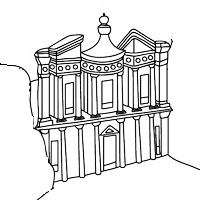The necropolis of Saqqara is the most important of all the necropolis of the ancient Egyptian empire, it contains the most royal tombs. It is south-west of Cairo, about fifteen kilometers.
When arriving on site the departure deck of all tours are in the same area, near the parking lot. It's a bit anarchy, busy days, because the independent guides rub shoulders with groups of tourists and individuals who come on their own by themselves ... Folklore guaranteed!
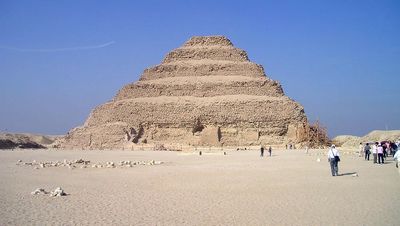
Pyramid of Djoser
First and foremost, you can discover the Pyramid of Djoser and its funeral complex.
Below is the classic visit tour of Djoser's grave, by far the most important of all. This text dates from 2011, it was written by Gihane Zaki (Supreme Council of Antiquities), its translation into French language was made by Gihane Zaki on behalf of a tourist leaflet.
Tour
Fourteen simulacra of doors were formerly distributed over the four faces of the fence of the funerary complex, 544m long, 277m wide and 10m high. Only a real door, located near the South-East corner, allowed to enter the enclosure.
This entrance forms a narrow passage leading to a beautiful colonnade lined with two rows of forty elegant columns evoking palm stems assembled and translated into stone. On these supports, took place a roof made of heavy slabs of limestone. Leaving this corridor, the eyes are dazzled by the light of a large open space. Barely recovered, the visitor is enthralled at the sight of the step pyramid that stands at the well. This is where the priests deposited the sarcophagus at the time of the funeral.
Around 2700 BC J.-C, two new characteristics appear in the funerary architecture. The first is that of stone construction (whereas until then one built mostly wood), and the second is the introduction of a difference in volume between the tomb of the king and those of his dignitaries. The pharaoh Djoser is thus distinguished from his predecessors by the fact that he had built, by his brilliant architect Imhotep , the first model of these "royal burials": a pyramid made up of six superposed mastabas. The idea will be taken up by his successors who will, over the reigns, further improve the technical process.
How to enter? Open up, Djoser! What an exceptional construction! About 58.90m high, it gives the impression, with its six superimposed tiers, of a staircase rising towards the sky. In fact, this pyramid was the result of various modifications made to the initial plan which was simply a gigantic mastaba, 121x109m. Imhotep gradually added other degrees, less long and less wide, to finally arrive at the pyramidal shape that can be admired today. Under the pyramid was the tomb of Djoser and galleries, you could access the vaults for members of the royal family.
In the courtyard, there are still two small constructions called by the first Egyptologists "altars B". They marked the northern and southern limits of a symbolic race that was to be performed by the king during the jubilee. This ritual ceremony, celebrated from the thirtieth year of a pharaoh's reign, allowed him to physically demonstrate that he was still able to secure power. Southeast of the stepped pyramid, a narrow passage leads to what are called chapels of the holiday-sed (or royal jubilee).
Bordering a large yard, these buildings included an open-air chicane corridor leading to a niche of offerings. These chapels are dummy like the doors, petrified in stone, which made it possible to penetrate there. At the bottom of the courtyard, the feet of four statues remain: they probably represented the pharaoh with his family or the gods.
In the North are the remains of a temple, called "T temple", whose precise function is not known. One hypothesis suggests that it could have been a building used by the king to change clothes during the ceremonies of his jubilee. At the foot of the east face of the pyramid, are the remains the "House of the South". It is a construction that originally consisted of four slender columns, 12m each, supporting a curved cornice. Between the second and third columns, an off-axis opening leads, through a bent corridor, to a small cruciform sanctuary where three niches with offerings are arranged. On the walls, travelers from the New Kingdom (around 1250 BC) left "graffiti" of great interest, since they allowed to read, for the first time, the name of King Djoser. The "Southern House" communicates through a courtyard with another building, called the "House of the North". The east wall of the courtyard has a slight retreat from which spring three fine columns in the form of papyrus, emblematic plant of northern Egypt. These plant supports, carved in stone, are a prototype that will be used in architecture throughout the pharaonic history.
Against the foundations of the north face of the pyramid, a fully enclosed room called "serdab" contained, during its discovery, a statue of pharaoh Djoser seated. She is now at the Cairo Museum and has been replaced on the site by a plaster copy. It is through the face of the serdab pierced with cylindrical holes, that the royal statue could continue to observe the world of the living. Behind the west door of the "serdab" door are the remains of the largely ruined funerary temple. From there, you reached the royal tomb and the underground galleries of the pyramid. Returning south, a few steps lead us to the top of the wall, where the eye is attracted by a large well in the thickness of the limestone plateau: it is the "southern tomb", the walls adorned with platelets blue faience.
According to Jean-Philippe Lauer, a French architect who spent many years exploring the site, this tomb would be purely symbolic. At the bottom, the well gives access to a granite vault of square plan, much smaller than that which is under the pyramid. Perhaps it was here that, at the funeral, the funeral priests placed the canopic jars of Djoser containing the viscera of the late king. In front of the fence of the "southern tomb", one notices a beautiful wall adorned with a frieze of cobras.




