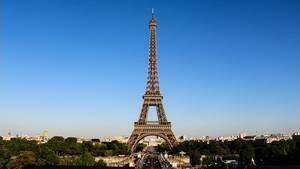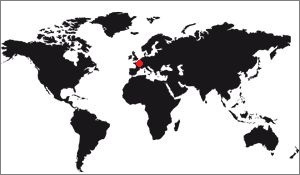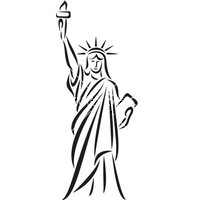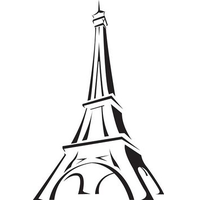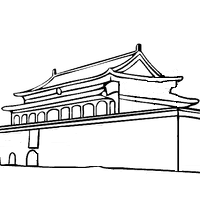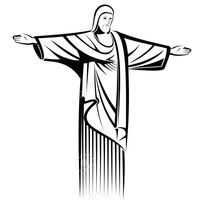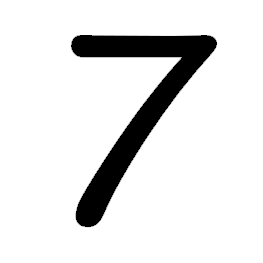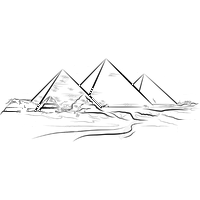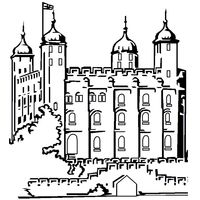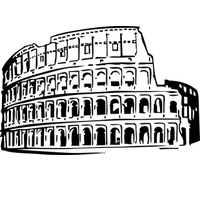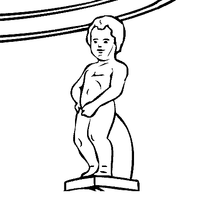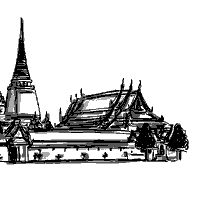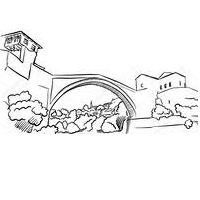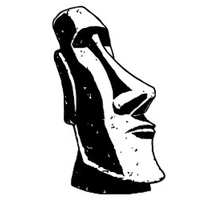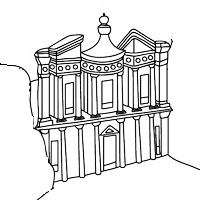The drawing below is from Gustave Eiffel's book describing the tower that bears his name. There are 53 of them in total.
Plate I. Elevations. diagrams. Location in the 1889 exhibition
As is often the case in this kind of technical boards, the first one is devoted to a general study of the building concerned as well as to its location. It contains its design, its altimetry, the indications of vertical cutting, which serve as a reference to the technical description of the structure, as well as the horizontal planes of the rafters. It is also on this plate that is drawn the fields of Mars, with the location of the tower.
See also:




