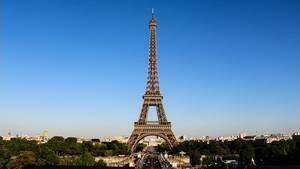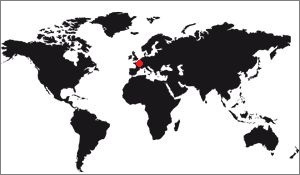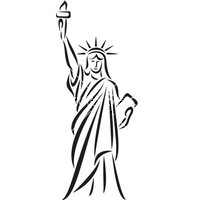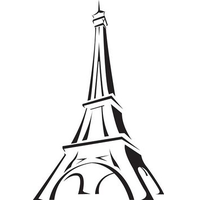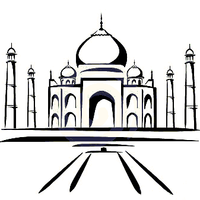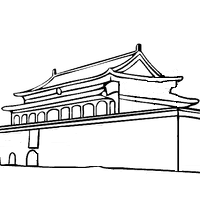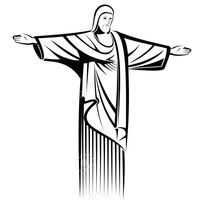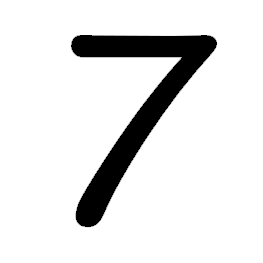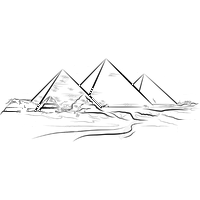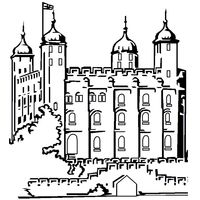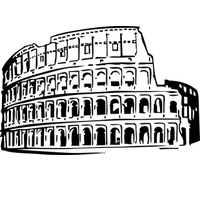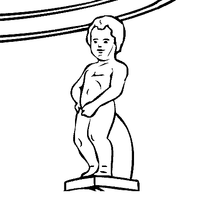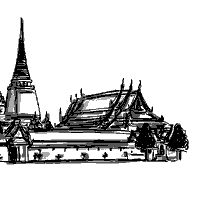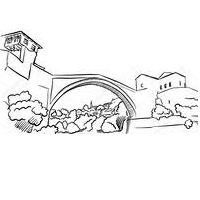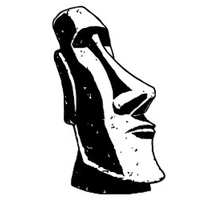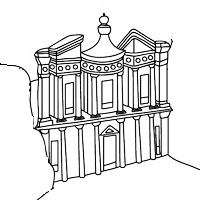The pedestals of the Eiffel Tower are in fact small buildings from which the pillars leave. But as you can imagine, they are not the ones who support all the forces of the tower, they would be too weak. The rafters (these metal rods that go from the base and go to the top, they form the main frame of the tower) are attached to the hooves connected to counter-shoes fixed on masonry beds, they are the ones who support the efforts. There are several massifs per pillars, and each massif is included in general foundations, support of a retaining wall surrounding the massifs. The installation of a ceiling forms a base that contains the technical parts, and it is above that are the pedestals that we see outside. So what is called a pedestal is a set of foundations-massive-basement.
There is a document outlining the building foundations modes, it also explains how they are made and how they encompass the massifs . But it is below that are presented the calculations of pressure in the soil, as well as the part devoted to the basements.
Pressure in masonry and on the ground
The calculation of the pressure exerted by the metal part of the tower on the ground, and also on the masonry, is partially provided by the plans. We have seen in the calculations (board XXXIV) that the maximum pressure on a crossbowman is:
- By the weight alone: 723 750 kg
- By weight and wind: 1,075,250 Kg
These pressures are applied to the masonry of cut stone by a cast iron shoe forming a square of 1.80 m side with rounded corners. The surface of this shoe is 2.96 m 2. The surface of the stone in contact with the shoe therefore bears a pressure of:
- Under the weight alone: 24.5 kg per square centimeter
- Under the weight and wind: 35.6 kg per square centimeter
At the bottom of the cut stone the surface is 4.10 m by 4.00 m or 16.40 m 2. The upper surface of the rubble thus supports a pressure of:
- Under the weight alone: 4.40 kg per square centimeter
- Under the weight and wind: 0.35 kg per square centimeter
This pressure is rapidly decreasing in the interior of the massif: towards its center, we can admit a normal surface of 6.00 m by 4.60 m or 27.60 m 2. The unit load is only:
- Under the weight alone: 2.00 kg per square centimeter
- Under the weight and wind: 3.90 kg per square centimeter
Finally on the ground, it was exactly calculated and it is for piles 2 and 3 (see Board XXXIV) from:
- Without the wind: 4.20 kg
- With the wind: 3.40 kg
For batteries 1 and 4:
- Without the wind: 4.10 kg
- With wind: 4.00 kg
These loads have the greatest security and show that the foundation masonry was largely treated so that no settlement was possible and that nothing was spared, either as dimensions or as quality materials, to ward off all fears in this regard.
Bases
Although the apparent basements of the piles raised above the perimeter walls were made long after the beginning of the assembly of the Tower, for which they had been an embarrassment, we will give immediately, to complete all that is on the batteries, information on the execution of these bases.
They consisted of an iron frame on which came to apply, at the bottom, dummy stones made of compressed concrete having a device with big bosses. The groove forming the upper part was constructed of cement mortar applied on the spot using calibrated moldings.
The frame (board V, Fig. 11 to 19) consisted of four large trellis girders 2.80 m high, having the length of each of the faces and which rested at their ends on the perimeter walls. Those of the interior faces were interrupted for the passage of the doors. On these beams was applied a series of inclined triangular farmhouses, 5.40 m in height, spaced on an average of 1.10 m and joined by horizontal struts in iron simple T. These farms rested, moreover, for the two outer faces, on the perimeter walls themselves, and, for the inner faces of the Tower, on T-irons resting on these walls.
The dummy stones, about 15 m thick, are placed on the horizontal T-shaped irons forming spacers, on which they were sealed with cement. The height of the seats outside the boudin is 3.00 m, that of the throat 2.40 m.
The upper throat was applied to iron curbs, connected to each farmhouse, and came to the top almost in contact with the faces of the rafters.
In front of each of the inner faces are two bases to receive the arcatures of the decorative beams. Finally, the angle closest to the center of the Tower is arranged along a curve, along which there is a bench.
The weight of the irons of this framework, provided by MM. Pillet and Schmid, locksmith contractors, for the four piles amounts to 164,492 Kg, or 41,123 Kg per cell.
Editing began on September 23, 1888 and was completed for all four stacks on January 4, 1889.
The dummy stones were provided by MM. E. Dubos and company.
The cement top throat, dragged on site, was executed by Mr. Combaz. The assembly of these coatings was completed only in May 1889. The piles gave rise to some complementary works:
The massifs of the elevators had to be modified at the request of the mechanical part; the new masonry together amounted to a cube of 194 m 3
Stack 3, the interior of which houses the engine room, was covered by a glazed roof, made by Mr. Bernard, a locksmith, weighing 37,784 kg.
Above the tank for the discharge of the elevators, a double T-iron floor and striated sheet was laid. Its weight is 5,047 Kg. The pile floor was asphalted over an area of 1,003 m 2, and a basement was laid around the basement, hiding the masonry and forming a connection. with the ground.
See also:




