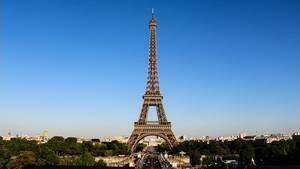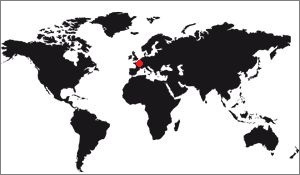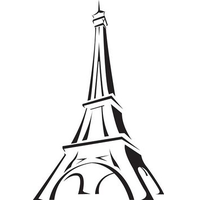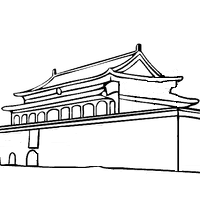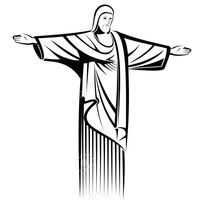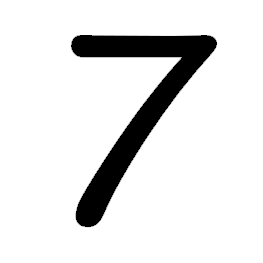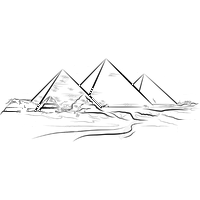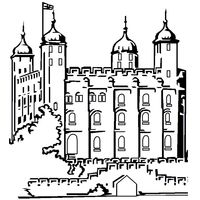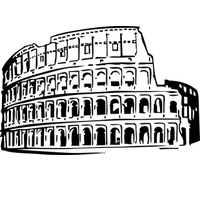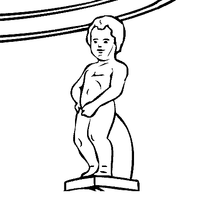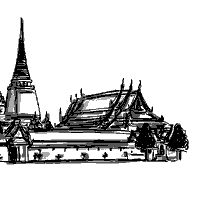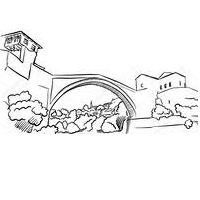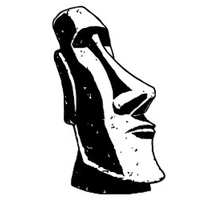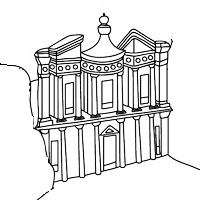The drawing below is from Gustave Eiffel's book describing the tower that bears his name. There are 53 of them in total.
Plate V. Walls around the foundations of piles and foundations
This fifth board shows the finishing wall of the masonry. On the right we see the cut of what has been done, and it is almost to the first time in these plans that we recognize a visible element of the tower, concretely. Until then everything was buried or very technical, while from now on we see the external shape of the pillars as it was planned, and we see that it is the same form that exists today. This plan also shows the walls around the foundations, and surprise, all the batteries are not housed in the same sign, the walls are different.
See also:




