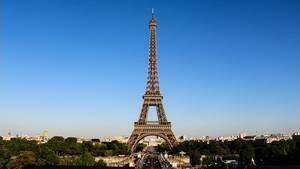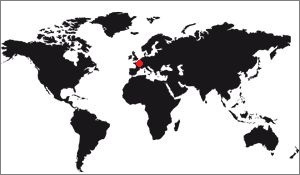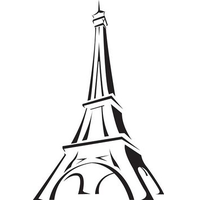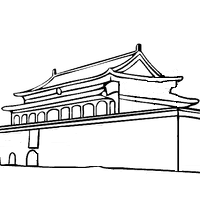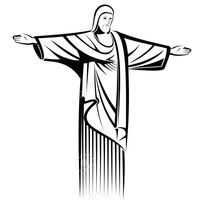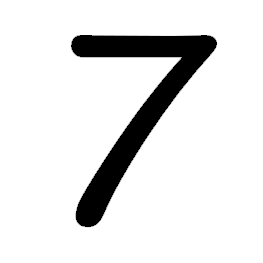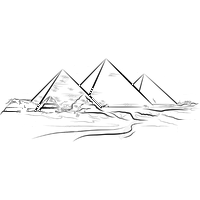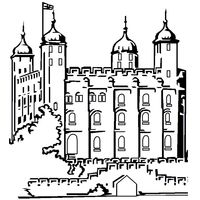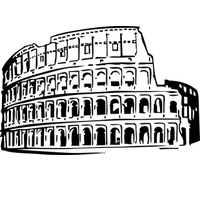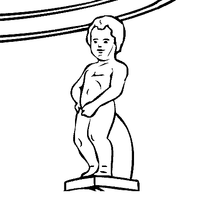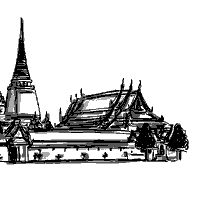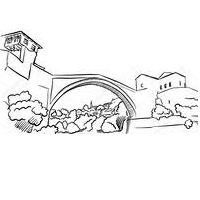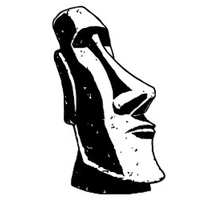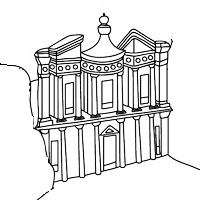The drawing below is from Gustave Eiffel's book describing the tower that bears his name. There are 53 of them in total.
Plate III. General plan of excavations. Masonry foundations
The third technical plan concerns masonry, which is logical since it comes right after the excavations. This plan shows the location of the masonry blocks compared to the excavations. As there are 4, the diagram consists of 4 parts. This is where we see that the pile 3, the one located in the South, contains a hollow basement used for various things. There is access on the west side.
See also:




